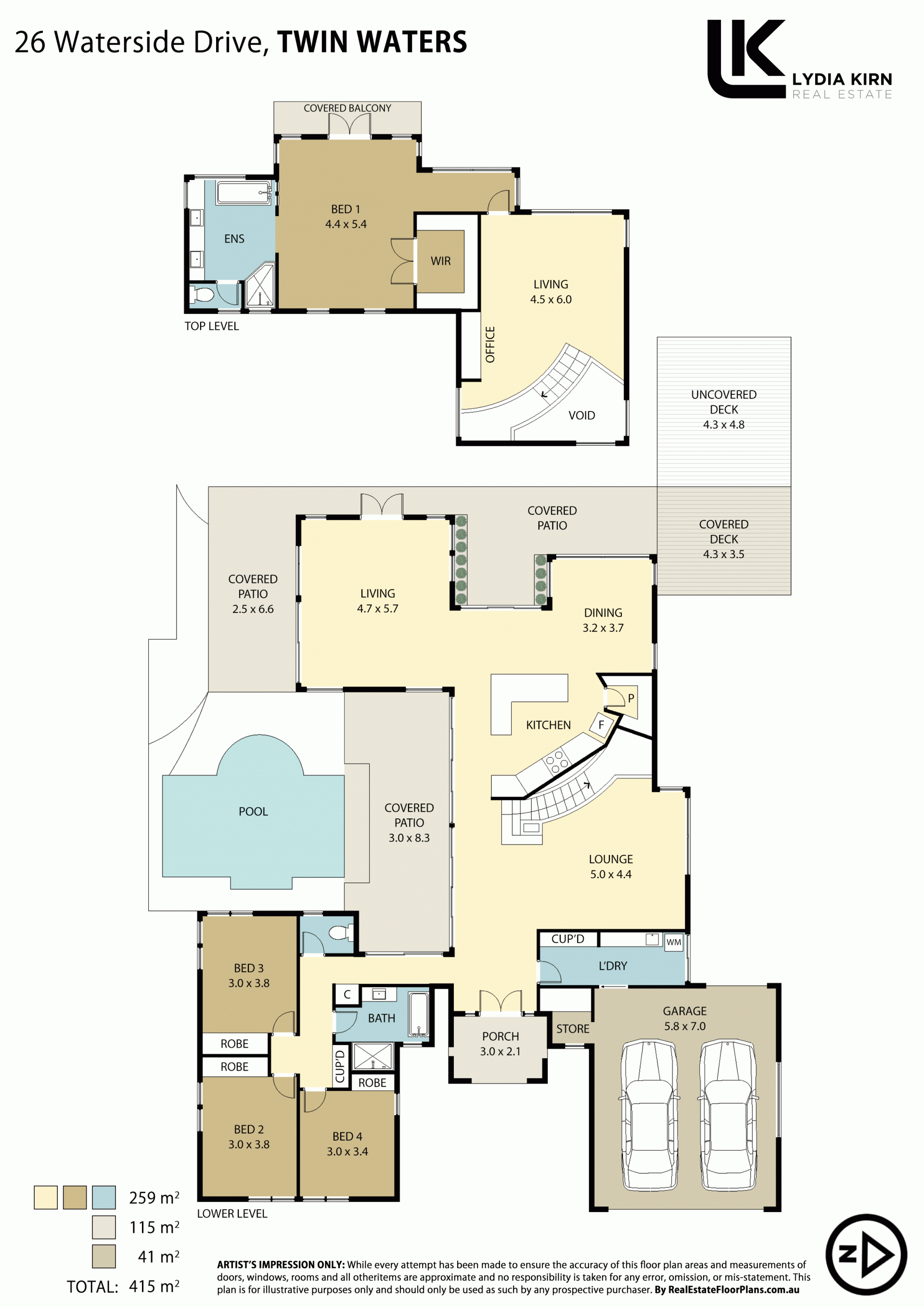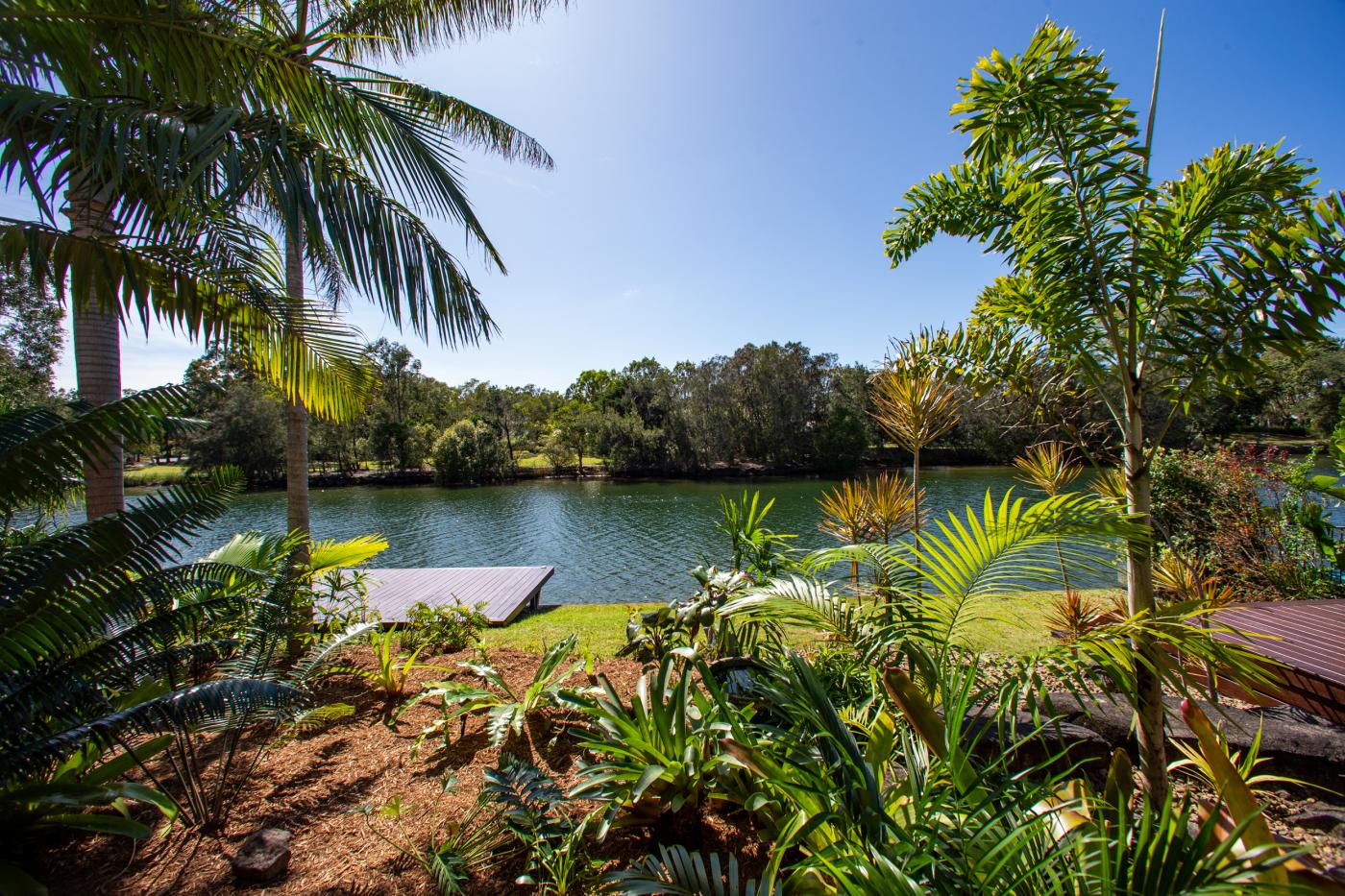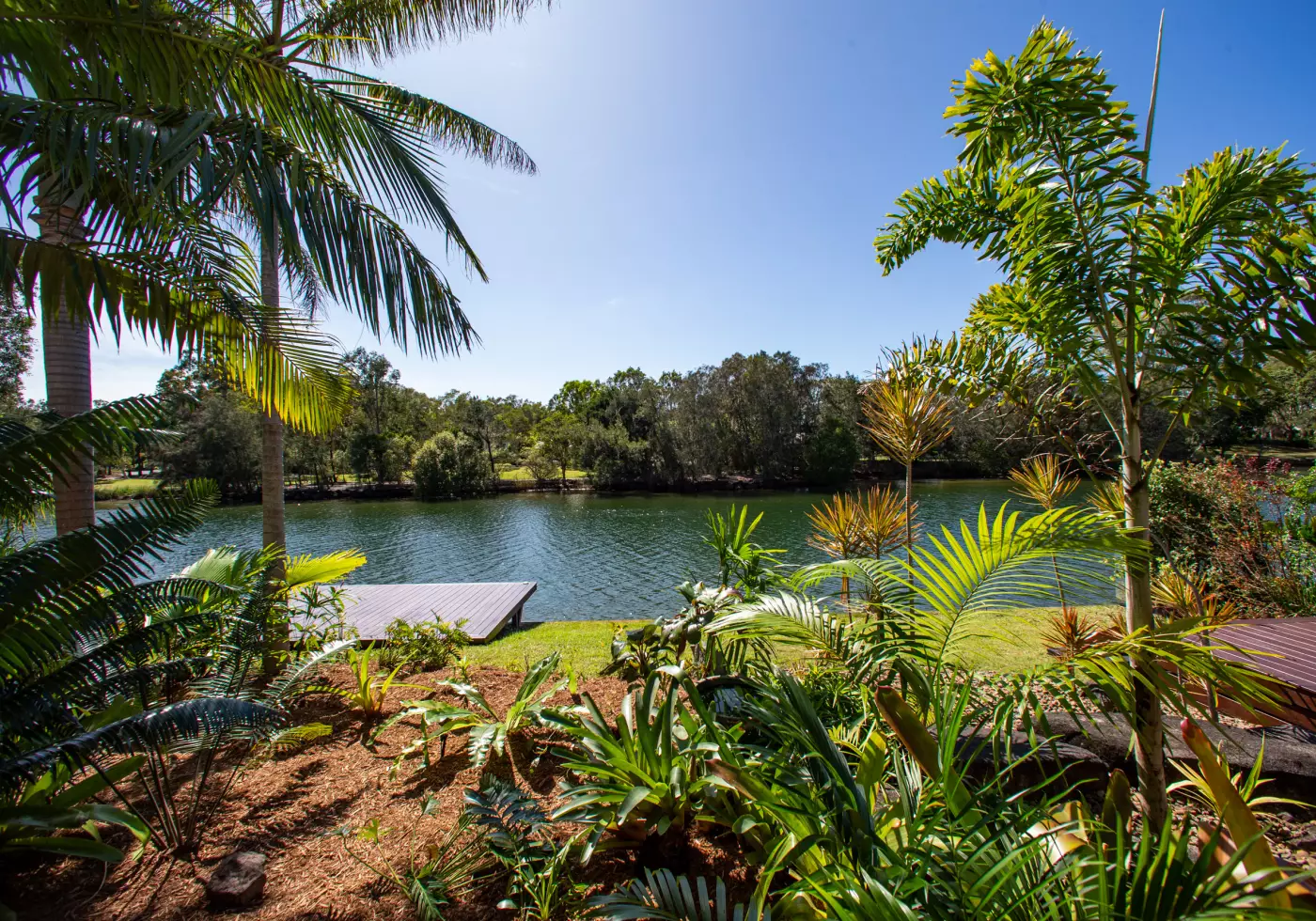
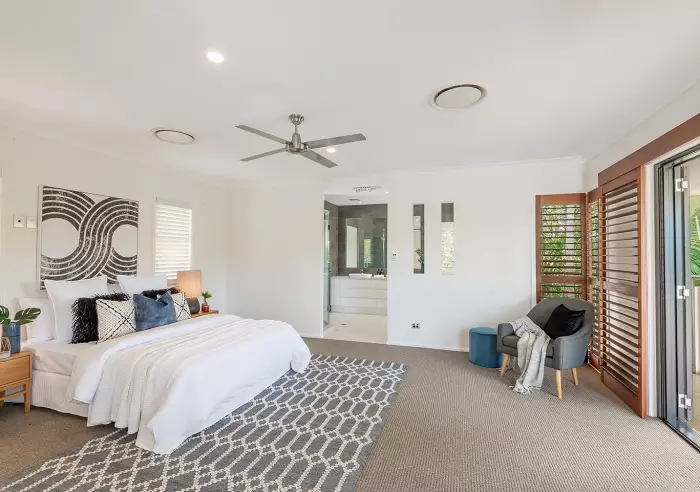
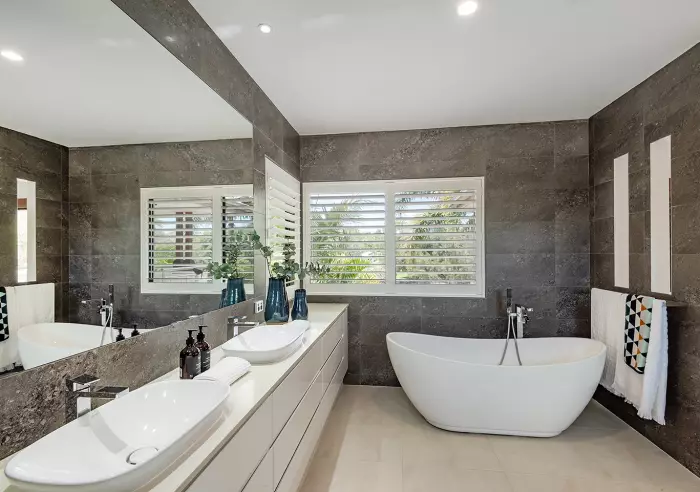
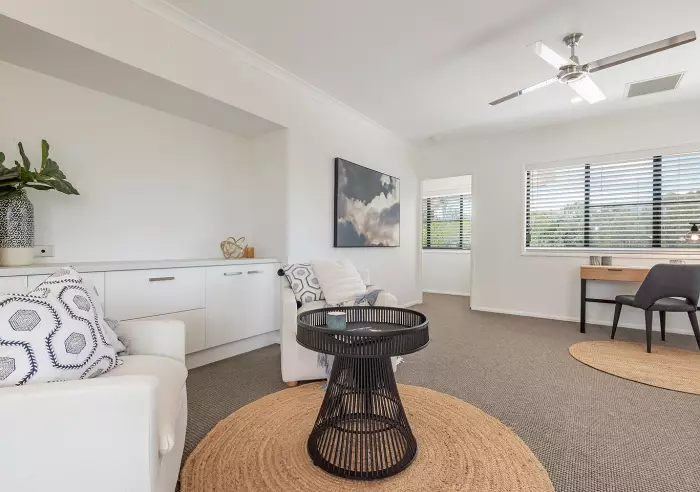
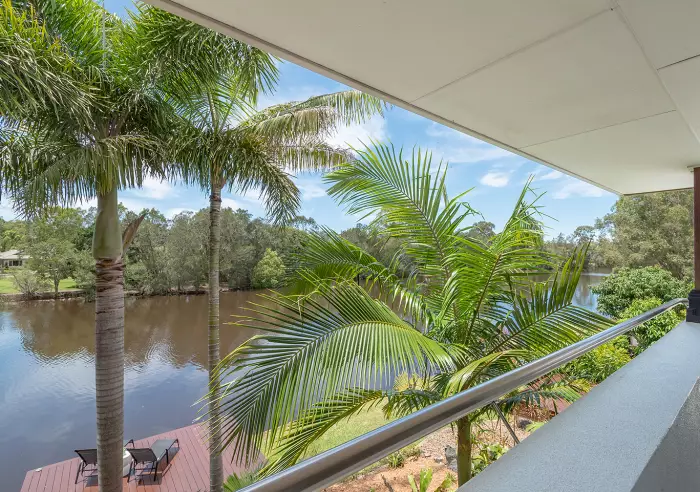
26 Waterside Dr, Twin Waters
SOLD for $2,295,000
Magic Waterfront by the Park
Boasting a rare parkside location on a massive 950m2 allotment, this magnificent waterfront home offers a lavish lifestyle in complete privacy.
Dense greenery forms an exquisite natural curtain as you splash in your pool or entertain on your terrace. More parklands draw your gaze on the opposite shore of the canal, the mirror-like reflection of the trees in the tranquil waters distorted only when the occasional fish or a preying bird breaks the surface.
Architecturally designed to maximise its privileged position, the residence embraces these panoramic views from all angles. On the ground floor, outdoor terraces and decks are wrapped around a light-flooded open plan living area and a central kitchen with walk-in pantry. The upper level is reserved for a palatial master suite. A balcony above the canal, a lavish ensuite plus a large office or parents retreat create the feeling of a self-contained top-floor apartment. Three more bedrooms and a second bathroom form a separate guest wing.
First built in 2001 and completely renovated four years ago, this stylish residence feels fresh and contemporary, with intriguing architectural ideas such as the media room behind the staircase to the upper level.
Situated in a prime location close to the Twin Waters Golf Course and the local shopping village, just a short drive away from pristine beaches, the Novotel Resort and the Sunshine Coast airport, this residence is not only a great lifestyle opportunity but also a sound investment for the future. Don’t miss out and call Lydia for your inspection.
Features include:
Beautiful waterfront residence on 950m2 allotment
Rare parkside location
Ideal Eastern aspect
Completely private
Renovated and beautifully presented
Lovely kitchen with walk-in pantry
Four generous bedrooms
Lavish master suite with balcony and separate living room
Bathrooms with floor-to-ceiling tiles
Clean contemporary lines
2 separate internal living zones
4 separate external living zones
Stone bench tops throughout
Plantation shutters
Security screens
Lovely pool and surrounds
Ducted air-conditioning
Ceiling fans throughout
Loads of storage
Large laundry
Security system
Epoxy garage flooring
Beautiful gardens
Irrigation installed throughout
2 large timber decks to enjoy canal side dinning or for fishing
Nothing to be done absolutely perfect
Features
Details
| Address | 26 Waterside Dr, Twin Waters |
|---|---|
| Price | SOLD for $2,295,000 |
| Property Type | Residential |
| Property ID | 281 |
| Category | House |
| Land Area | 950 m2 |
| Floor Area | 415 m2 |
Share
